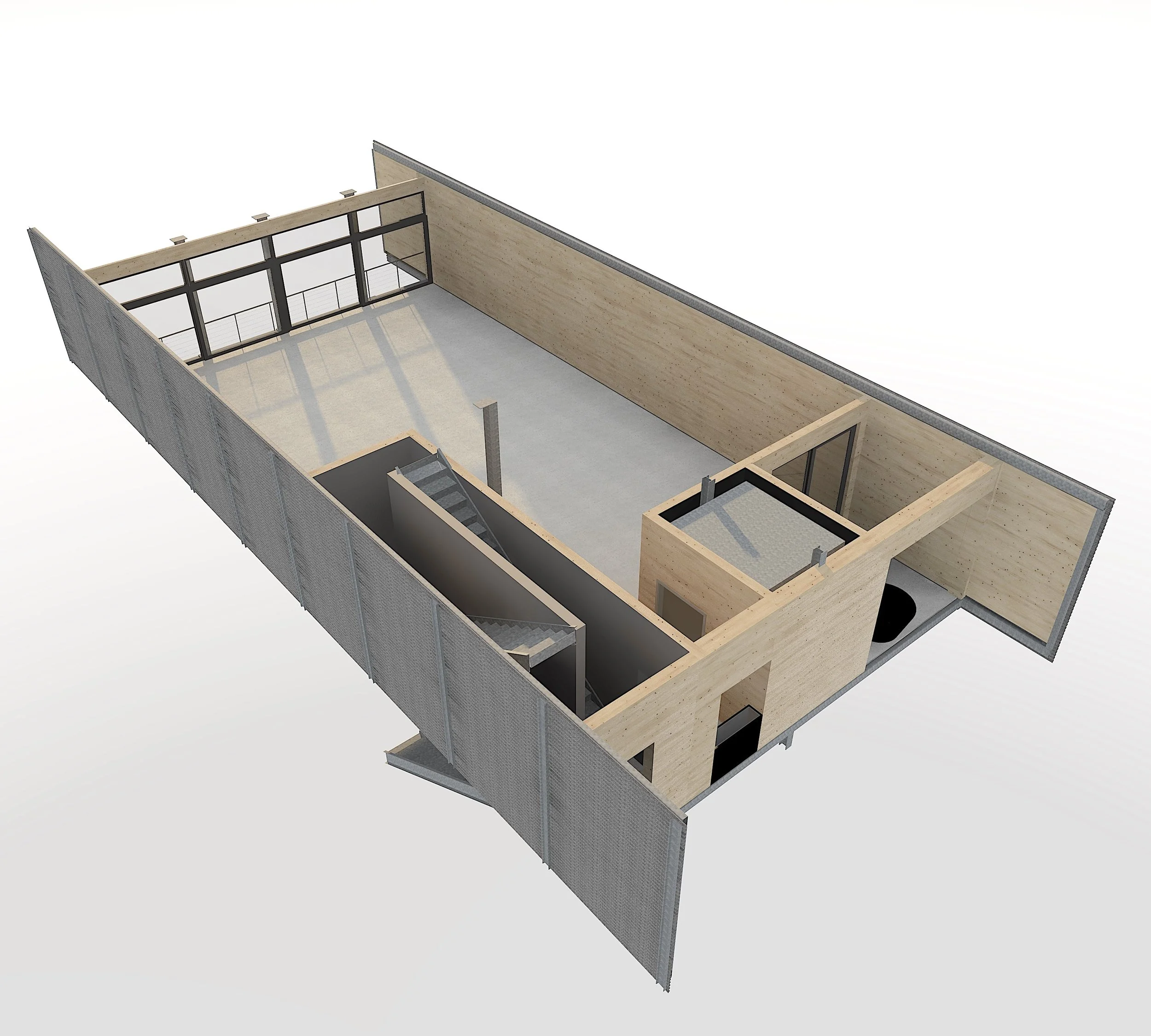FLOOR 2
Elevator; 1 full size parking space on level G1 - Garage on Washington Av.; Interior space is wide open for multiple build opportunities. Non bearing portions and furniture / cabinet solution will expedite construction programs. Services are accessible in the ceilings which can be removed as needed. Two locations for bathrooms are located at the stair and at the elevator; Vertical shafts in these locations will organize fixtures , HVAC equipment , Electrical and Sprinkler systems . A kitchen sink connection will be located at at least two locations for expected kitchen placements but we expect even last minute adjustments to this piping will be available even after initial occupancy.


