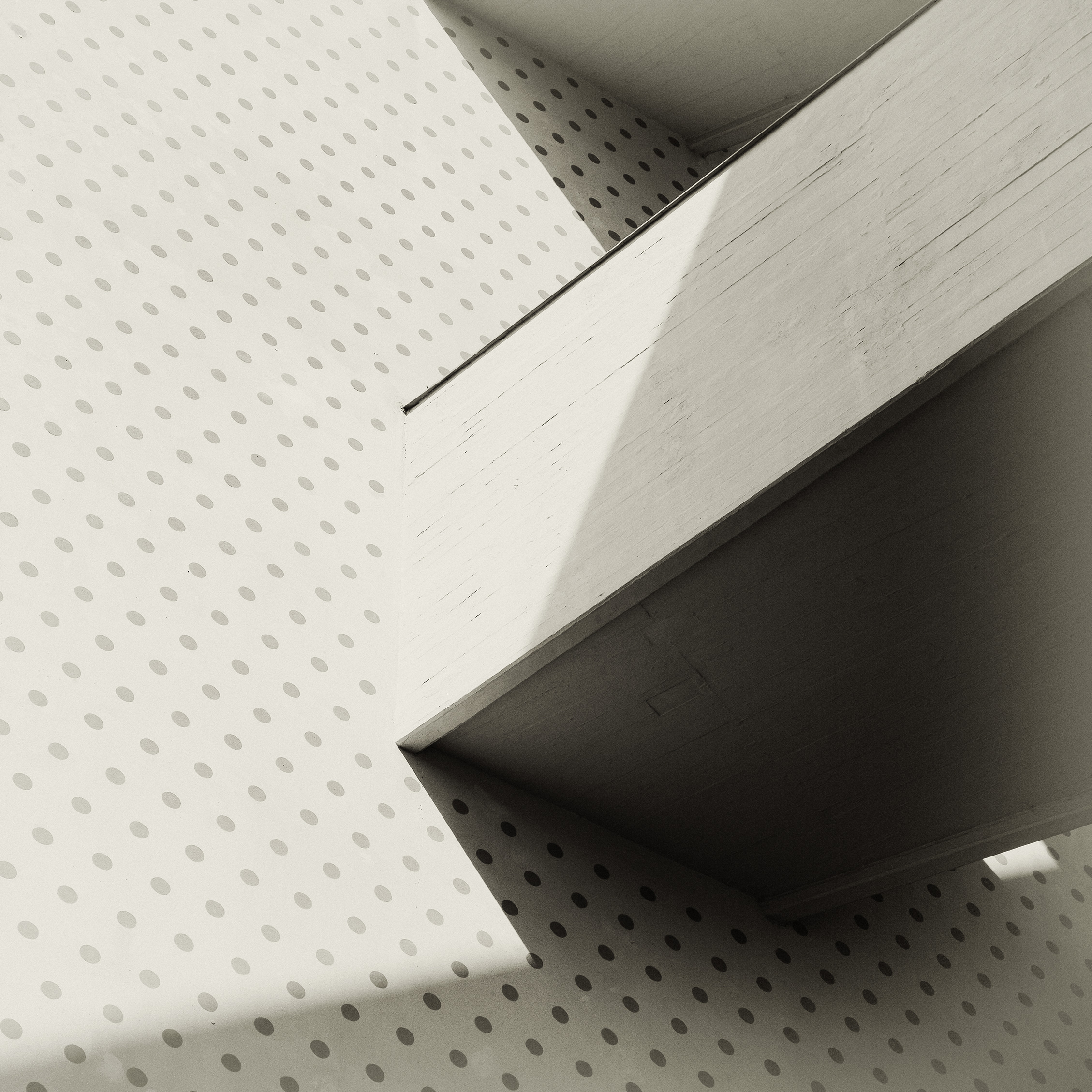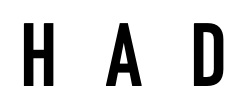Buyer Checklist
[PRESALE PROGRAM] OUR PROJECT GOALS ALIGN W/ YOUR GOALS. As the architect/ developer, our advantage is our ability to design and here we designed a building and a financial program to deliver high value units for reasonable profit. The high risk positions of typical developer projects that create conditions where the developer must strive for maximal profit at the expense of everything else is reversed in our program. We’re using a low risk presale program which brings buyers into the process w/ a 20% cash position. This stabilizes and anchors the whole process as we don’t have to find buyers at the end of it or worry that buyers are not committed or worry that our financial resources will be adequate. As architects we’re not coming w/ deep reserves. We plan to sell the 4 floors before construction and create this solid footing w/ each buyer which guarantees the financial portion of the project works 100%. The building gets built. All buyers w/ cash-in are team players and are motivated to see the building completed.. Buyers then receive their floors and become “mini-developers” designing their floors for maximum value - each assessing their opportunities which can range from something personal - designing a great place to live or,—at the far other end— selling as an immediate “flip” for possibly quick cash. We think there would be an immediate “liquid” quality to these units with even a very minimal interior buildout or none at all——Selling just about nothing could be a new perverse form of “luxury” that drives value.
This is the easiest way for anyone - from zero to experienced- to benefit without the headache of developing a property from scratch. If this begins to look like a reasonable endeavor to you we suggest you hold a unit — see the “reserve” button above. This will get you connected and allow you to see the full scope of the project. We will have a Basecamp site - or online project management software running that will connect you to project data, ideas, milestones, and other buyers as the project gets approved and constructed.
When you buy stuff at market rates you get something very basic. “High end” units are often suspiciously cheap in many ways. Here, you get a treasure trove -literally - of end benefits: opportunity, experience, self expression—-to make something more functional valuable , even possibly beautiful and an immediate functional R.O.I. that can fuel a quest for profit in real estate. This is what we always wanted to see in the marketplace and we’re only doing it because we’re architects—We see the opportunities lost when developer projects get built.
[ PROVING THE FINANCIAL EQUATION ] Should you buy into this? If you're a realtor you have some tools to look at this project. If you’re not you can find a local realtor to work through a kind of evaluation starting w/ of course location and proceeding towards local comparable projects. We think that the $433/sf (1500. sf; 649k sales price). is compelling but it doesn’t include finishes - There is a finished concrete floor which might easily be used as is, but some walls need to be created - We think that a casework solution may drive most of the interior work - simply a furniture layout using cabinetry may take most of the sequential multi trade practices of usual building out of the equation. Systems piping and wiring can snake through this casework under the ceiling which doesn’t really want to be breached to maintain acoustic separation. Using a bit of a DIY approach may also allow an owner to save even more. An open interior warrants further design study to really look at your optimal plan. We encourage owners to use professional designers to help work through their floor plans and interior expression. We will promote a least work program and share it using our online project management format for buyers.
[PROGRAM PROCESSES] - 1.) approval process - building permit and a zoning approval. 2.) A contractor process of verifying cost and establishing the construction process.
[ BUYER RISK ] It may look like buyers are taking on risk w/ cash into the development - but the reality is that they are simply taking responsibility to direct an optimal result for their investment. This is more similar to building your own house by securing a construction loan with 20% cash. However, that’s really the only obligation of the buyer at this stage of the project. If you were building your own house you would suffer the hassles of actually building it yourself - research, hire many people , design, approve - a big process. Here, we’re letting you bask in a luxurious position and casually oversee the project as much as you need and we’re delivering this to you essentially at cost. The professional AEC group here is fully in control and keeps you - the buyer protected from any possible shortfalls in the process - we know exactly where sticking points are in the build program and they are couched with insurance and contingencies and lots of oversight from (4) perspectives, - the architect, building systems engineers, the contractor, and a bank. This is not “risk” its managed construction which can look risky but buildings are built everyday- the process is fully understood—- the risks are identified early in the study of the construction program. Real risk is manned spaceflight and buying retail condo units at market pricing. Buying condos may not result in death, but with the wrong purchase, you may easily find yourself “underwater” — you paid too much or, a project built to dubious standards.
180 Washington has theses primary features:
A purchase is not by unit but by floor - An autonomous highly private living environment with essentially a private elevator experience to the garage and street - A fundamental “luxury” feature rarely offered.
A discounted unfinished unit floor rarely offered- we think we provide far more value not finishing it as that opens up limitless possibilities for you! [ yes, you have to lift a finger, but we have fast track ways to think about finishing your units if you want to expedite that finishing process.]
A guided customizable floor allowing for 1 or 2 units - a development program far beyond choosing “wood A or wood B” - an example of buyer input in typical condo marketing programs.
Buyers with cash-in are committed using typical cash requirements— the same as if they were to secure a construction loan to build a single family house for themselves.
Guaranteed construction and floor delivery with a COO for each buyer.- A number of protections and layers of oversight keep the project on track and on budget.
Buyers positions are transferrable at any time.
An accelerated construction format creates unfinished units w/ a single unit certificate of occupancy permit (COO) in approx. 6 months. - Includes a functional bathroom and kitchen sink and access to building systems to develop buyer’s units further.
A small deposit is required to hold units during permitting. A reservation agreement is used in compliance w/ Maine condo law and an escrow program.
Construction overages are limited to 5% or less of buyer cost. A contingency is also included which probably will eliminate this possible surcharge. .
The Ground unit is a 5th unit w/approx. 1000sf and can be zoned for both residential and commercial uses- reserved for H A D as the developer’s unit
(5) parking spaces - upper 4 units - 1 full size parking space ; ground unit - 1 compact space.
Permit process for zoning and building permits are currently in process.
A developer group - LLC - yields numerous advantages for buyers as discussed, but to recap - buyers are promoted as profit partners rather than simple retail buyers. 20% of unit cost is estimated as a cash down payment to buy your unit floor and duals as a cash-in position to participate with a construction loan to build the structure for your floor.
A developer group will also benefit each individual buyer as a shared discussion of the best ideas to manage the interior design and construction work. Online project management software will keep buyers abreast of the construction process as the building is created and serve as a forum to discuss project ideas.
Unit selection is based on cash commitment or other metrics as indicated under unit selection page. The top floor requires assistance w/ planning and permitting items- which adds an additional 50k of cash required but does not increase the cost of the floor.
The 180 Washington Presale marketing position puts any buyer on a path to profit w/ low market entry cost/sf and an opportunity to design their units for maximal returns. Right now it’s estimated that a 2x return in a reasonably short time can be realized given the past performance of Portland’s real estate market. A doubling factor we believe is in the realm of possibility for the right kind of interior development.
A buyer here receives a unit floor w/ solid fundamentals. Fundamentals that drive permanent value are: 1. 9ft ceilings 2. A Dramatic View to the west. 3. An elevator. 4. Steel construction w/ concrete decks. 5. Permanent , low maintenance exterior materials (Exposed galvanized steel structure and an exterior wood on interior faces create a warm and sympathetic exterior aesthetic.) 6. A clean modern architectural expression aimed to be enduring in design and a great fit in Portland’s urban context for this area. 7. Adaptable wide open interiors to accommodate changing programs. 8. Roof deck with variable use potentials- TBD.

